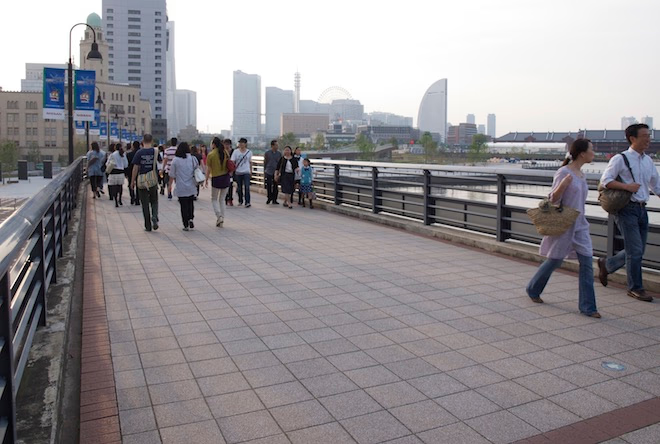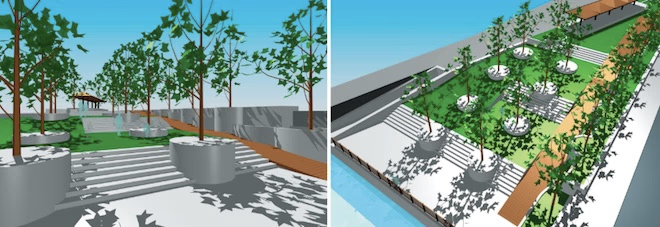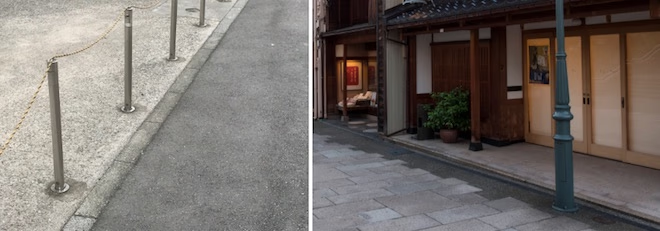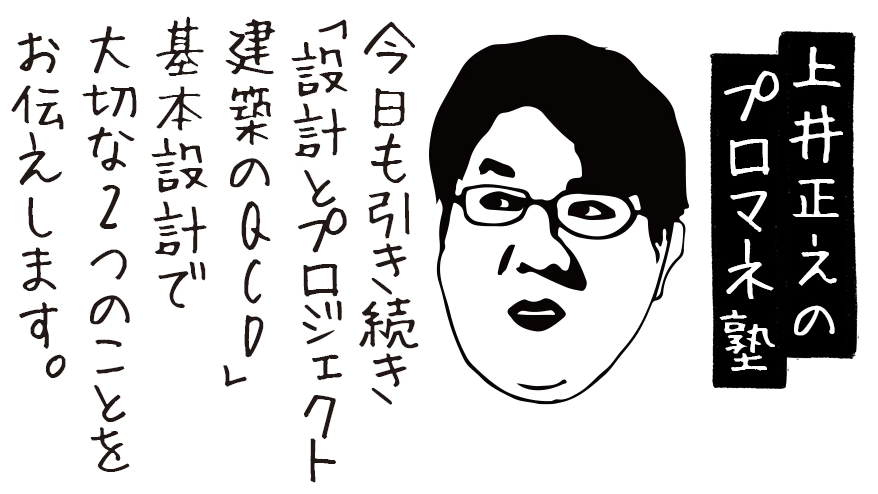こんにちはプロデュース部の上井です。
今回で8回目となる「プロマネ塾」の連載。
前回は、「設計とプロジェクトのQCD その1」として、建設分野を例にとって設計のプロセスについてお話ししました。
建設の施工にあたっては、材料の調達や設備の準備による多大なコストが発生します。 そのため、設計のプロセスでは大きく3つの段階(基本計画、基本設計、詳細設計)を踏んで計画の精度を練り上げていました。
第8回目のお題は、「設計とプロジェクトのQCD その2」 。基本設計の重要性や留意点について、引き続き建設分野の話を例にとってお話ししていこうと思います。
※QCD=「Quality(品質)」「Cost(コスト)」「Delivery(納期)」の頭文字を取った言葉で、プロジェクト要件を定量化して把握するための重要な3つの評価軸です。
連載目次
1.開発工程モデルについて(2017年4月21日公開)
2.WBS構築について その1 プロジェクトの筋道を立てる (2017年6月15日公開)
3.WBS構築について その2 スケジュール・予算を立てる(2017年8月22日公開)
4.品質管理の基礎知識 その1 QCD(Quality, Cost, Delivery)(2017年10月18日公開)
5.品質管理の基礎知識 その2 標準化・品質マネジメントシステム(2018年2月10日公開)
6.プロジェクトの前後を知ろう(2018年5月15日公開)
7.設計とプロジェクトのQCD その1
8.設計とプロジェクトのQCD その2 ( ←今回)
はじめに
前回お話ししたように、基本設計では基本計画で立案された方針に基づき、構造性、施工性、経済性、環境への配慮、デザイン性など様々な視点から最適となる設計案を立案・決定します。
基本設計で作成する設計図(例)
・位置図(事業対象範囲を示した図面)
・全体配置図、縦断面図(事業範囲全体の配置計画など)
・標準横断面図(採用した構造、工法における標準的な断面図)
・意匠設計図、一般図(採用したデザイン、構造、工法における標準的な平面図、立面図など)
・概算公費算出に必要な数量計算書
基本設計では、計画する施設を施工するために必要な、仕様および諸条件、費用、工期を検討・決定します。特に重要なのが、この施設や空間をどのような空間にしたいのか、そのデザインを決定することです。
“こんな場所にしたい” を決める
デザインの立案、検討のプロセスでは、イメージパースや模型、CGなどを使って検討を重ねることもあります。“こんな場所にしたい” を形にしていくこの作業は、計画から施工までのプロジェクト全体の中でも、もっとも楽しく熱のこもるプロセスです。
デザインの検討と並行して、構造、製造方法、施工方法について検証を行います。
形状、素材、構造、製造方法、施工方法を決めることで、必要な費用を算出するのです。

遊歩道の整備例

CGによる検討例
遊歩道整備などのプロジェクトには「こんな空間にしたい!」というビジョンがあり、その実現へ向けて、都市計画の専門家やエクステリアデザイナー、建築・土木・設備の設計者など、様々な分野のメンバーが能力を結集します。
しかし、そこだけに集中していてはプロジェクトは実現しません。
基本設計の段階で重要な、もうひとつのポイントが「範囲」と「境界」を決めることです。
“ここまで” を決める
基本設計では、「位置図」「全体配置図」などの設計図を作成して、その事業で整備する「範囲」と「境界」を定めます。
1. 範囲をきめる
位置図には事業の対象範囲、すなわち、このプロジェクトで整備する必要があるのかを示します。遊歩道などの街路整備であれば、施工対象の面積が決まることになります。
全体配置図では、重点的に整備する場所を示していきます。
事業予算は無限ではありませんので、どこにコストをかけるのかを決めていくのです。
重点整備の配置計画と合わせて、事業範囲全体での標準的な仕様を決定します。
・重点整備箇所 :デザインされた石の舗装(単価:50,000円/m2)
・歩道(標準) :規格に沿った石の舗装(単価:15,000円/m2)
・車道(標準) :アスファルト舗装(単価:5,000円/m2)
仕様と対象範囲を定めることで、全体の工事費を算出することができるようになります。

【左】デザインされた石の舗装(例:50,000円/m2)
【中】規格に沿った石の舗装(例:15,000円/m2)
【右】アスファルト舗装(例:5,000円/m2)
2. 境界をきめる
範囲が決まれば、その輪郭が明らかになります。
この輪郭は、隣接する一般道や民地との「境界」です。
例えば、遊歩道と接する民地との境界には、境界を示すブロックを敷設します。また車道との境界にも縁石ブロックが必要です。
延長500メートルの遊歩道を整備する場合には、総延長2kmほどのコンクリートブロックの敷設工事が必要となります。

【左】境界ブロックの敷設(標準的なコンクリート製)
【右】民地との境界には石材を使用することもある(当然、コストは高い)
基本設計では、「こんな場所にしたい」というビジョンを示すことと、計画全体で「ここまで」やらなければならないことを決定します。
「こんな場所にしたい」でやりたいこと(要求仕様:Quality)を考えることは、楽しくもあり熱中しがちです。一方で、施工に必要となる工費や工期(Cost、Delivery)は計画全体を把握しなければなりません。
ビジョンを示す提案力と、計画全体をとりまとめる能力を結集して取り組まねばならないプロセスといえます。
前回から2回にわたって、建設分野における設計のプロセスについてお話ししてきました。
次回からは、Web制作会社であるモノサスが携わる、Webサイト製作やWebシステム開発にテーマを戻して、お話ししようと思います。
それではまた、来月に。
