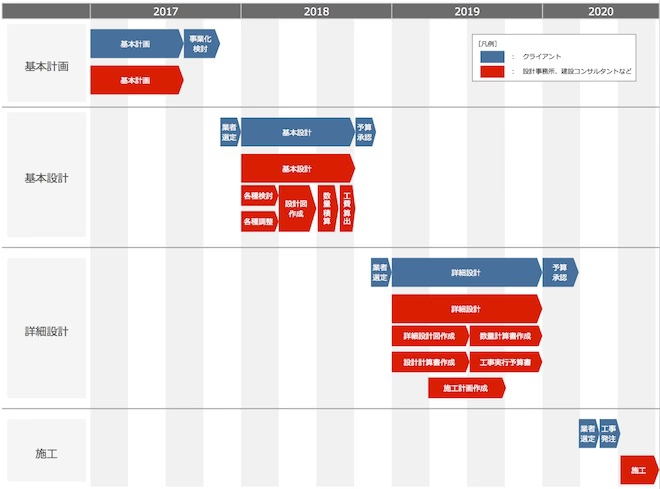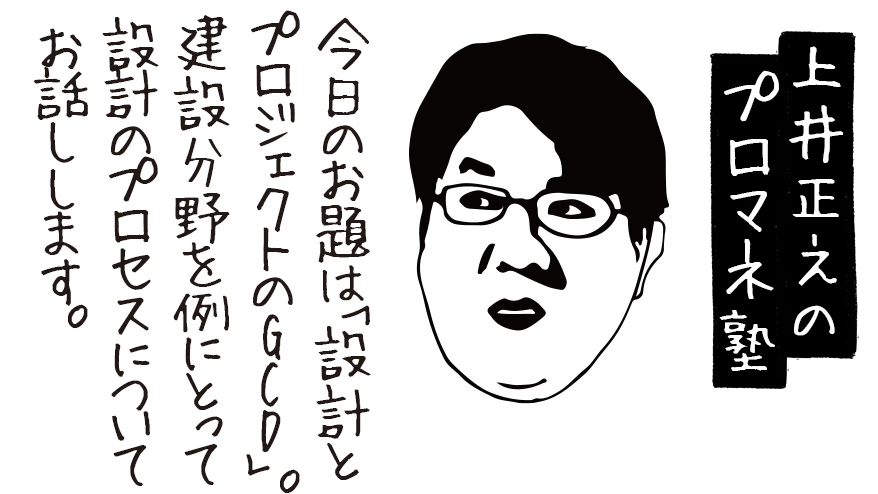こんにちはプロデュース部の上井です。
今回で7回目となる「プロマネ塾」の連載。
前回は、Webサイトリニューアルのプロジェクトを俯瞰の視点で捉えながら、Web制作会社であるモノサスが受託する、サイト開発・制作に隣接するプロジェクトについてお話ししました。
これら隣接するプロジェクトを連携させるために重要となるのが、プロジェクトの初期段階(要件定義、基本設計)における合意形成や、連携の仕組みづくりです。
第7回目のお題は、「設計とプロジェクトのQCD その1」 。要件定義・基本設計の重要性や留意点について、建設分野の話を例にとってお話ししていこうと思います。
※QCD=「Quality(品質)」「Cost(コスト)」「Delivery(納期)」の頭文字を取った言葉で、プロジェクト要件を定量化して把握するための重要な3つの評価軸です。
連載目次
1.開発工程モデルについて(2017年4月21日公開)
2.WBS構築について その1 プロジェクトの筋道を立てる (2017年6月15日公開)
3.WBS構築について その2 スケジュール・予算を立てる(2017年8月22日公開)
4.品質管理の基礎知識 その1 QCD(Quality, Cost, Delivery)(2017年10月18日公開)
5.品質管理の基礎知識 その2 標準化・品質マネジメントシステム(2018年2月10日公開)
6.プロジェクトの前後を知ろう(2018年5月15日公開)
7.設計とプロジェクトのQCD その1 ( ←今回)
建設分野における設計とは
建設分野(土木・建築)におけるプロジェクトは、大まかに以下の 4つのステップで進められます。土木分野においては、1〜3 を建設コンサルタント、4 をゼネコンが実施します。
施工の実施に向けて、3つのステップで設計が行なわれます。

1. 基本計画 :事業概要の策定、比較案の検討、予算規模の計画
2. 基本設計 :工法比較案の設計・検討・案選定、一般設計/数量算出、概算工費算
3. 詳細設計(実施設計):工事施工レベルの図面作成、数量算出、施工計画、工費算出
4. 施工 :製造、施工、施工管理
1. 基本計画の目的
基本計画は、計画する施設の要求仕様を整理し、その実現には何を考慮し、何が必要となるのか、基礎的諸元を設定するプロセスです。
施設に求められる機能を、整理・検証・分析し、設計・施工を進めるための条件、実現手法、方針などの枠組みを基本計画書にとりまとめます。
主な業務内容(基本計画書の内容)
・要求仕様の整理
・基本方針の立案(コンセプト)
・事業計画に関する調査・検討
・関連法令、関連組織、関連する周辺事業など諸条件の整理、調整
・事業計画スケジュールの検討
・概算工事費(予算規模)の検討
また、ここで検討するスケジュール、予算(工費)は、採用した工法における標準価格・積算資料や類似事例の実績調査などに基づいて算出します。
基本計画書では、事業の全体像を「QCD」の視点でとりまとめています。
・Quality :要求仕様、基本方針(コンセプト)
・Cost :概算工事費(予算規模)
・Delivery :事業計画スケジュール
2. 基本設計の目的
基本設計では、基本計画で立案された方針に基づき、構造性、施工性、経済性、環境への配慮、デザイン性など様々な視点から最適となる設計案を立案・決定します。
主な業務内容
・形態の検討、構造検討、施工法検討、意匠検討など
・関連法令への適法の確認
・関連組織、関連する周辺事業との連携の確認・調整
・経済性、環境への配慮などの検討
・基本設計図書の作成
・概算数量算出
・工事費算出
基本設計で作成する設計図(例)
・位置図(事業対象範囲を示した図面)
・全体配置図、縦断面図(事業範囲全体の配置計画など)
・標準横断面図(採用した構造、工法における標準的な断面図)
・一般図(採用したデザイン、構造、工法における標準的な平面図、立面図など)
基本設計では、計画する施設を施工するために必要な、仕様および諸条件、費用、工期を検討・決定し、設計図書にとりまとめます。
・Quality :基本設計図書(意匠検討資料、基本設計図、構造計算書、環境影響調査、概算数量計算書など)
・Cost :工事費算出
・Delivery :基本計画の事業計画スケジュールの検証、修正
3. 詳細計画の目的
詳細設計では、基本計画、基本設計に基づき、施工(建設工事)に必要となる詳細な検討を行います。工事費を配慮した材料の選定、デザイン処理などを検討し、工事費見積りや施工時に必要となる情報を詳細設計図、数量計算書などにとりまとめます。
また、これらの設計図書をもとに、施工計画、調達計画、発注金額を計画・算出・決定します。
主な業務内容
・平面図、縦横断面図(事業範囲全体の配置計画、施工用の断面図など)
・構造物等の詳細設計図
・設計計算書
・工種別数量計算書
・施工計画書(工程表、使用機械、施工方法、仮設計画など)
・工事実行予算書
詳細設計の設計図書に基づいて、工事発注が行われます。
基本設計の決定事項に基づき、製作、施工で必要となる「QCD」を資料化するのが詳細設計といえます。
・Quality :詳細設計図、設計計算書(製作、施工における要求品質)
・Cost :工種別数量計算書に基づき、実行予算書を作成(製作、施工の発注金額)
・Delivery :施工計画書(製作、施工の実施計画)
今回は、建設分野を例にとって設計のプロセスについてお話ししました。
建設の施工にあたっては、材料の調達や設備の準備が必要となります。そこでは大量なセメントや鋼材の準備や、それらを保管する場所の確保、組み立てのための工場の確保などの多大なコストが発生します。
そのため、設計のプロセスでは、大きく3つ段階を踏んで計画の精度を練り上げているのです。
次回も引き続き、「設計とプロジェクトのQCD その2」として、設計による品質のつくりこみについてお話ししていこうと思います。
それではまた、9月に。
