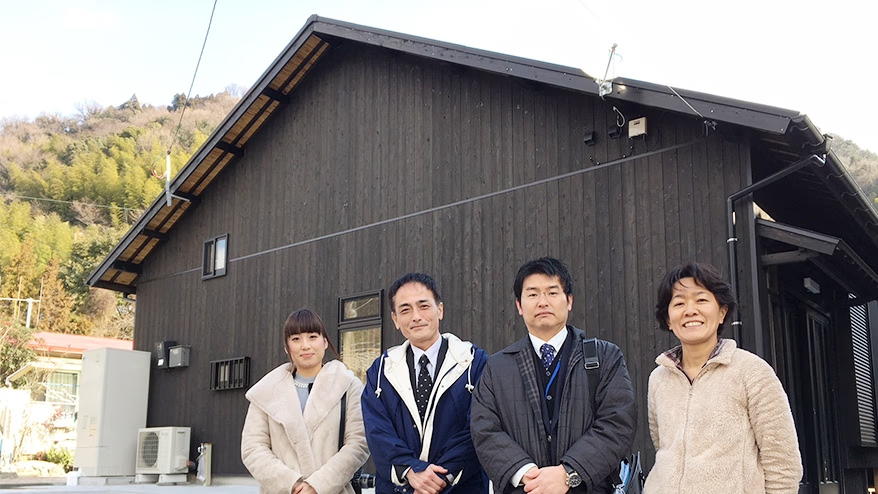My name is Nagai, and I am Vice President, working at the Suo-Oshima Satellite Office (temporary office currently in preparation).
This series has always been just me taking photos, but this time I'm starting with some lively photos. I took a photo with Mr. Fukami and Mr. Abe from the Mountainous Region Development Promotion Division of Yamaguchi Prefecture, who have been helping us with our satellite office expansion, and Mr. Imao from the Policy Planning Division of Suo-Oshima Town, who came to check on the construction work.
So, the Suo-Oshima satellite office is almost complete!
The building behind the four of us is the satellite office, which has been renovated. There are fewer windows on the west side (the side you can see in front) to avoid the hot afternoon sun in the summer and make it more comfortable. The exterior walls are covered with pitch black "charred cedar" to protect the building from damage caused by the sea breeze. The building method makes use of the traditional wisdom of the area.
This time, I would like to introduce you to the brand new Suo-Oshima Satellite Office, detailing the renovation work and sharing its current state.
Renovating my mother's family home to make it into an office
The building that became the satellite office was originally my mother's childhood home. It's a place full of memories for me, as I used to visit my grandparents every summer vacation when I was in elementary school. When you open the sliding doors, the four rooms in the square shape turn into one large tatami room, a large space that you rarely see in urban homes.
Even during the hottest season around Obon, the breeze from the ocean passes through, making it comfortable to have a nap without an air conditioner. When I woke up, I was surprised to see white-tailed skimmers and cicadas flying around the house as if they owned the place, even though I had wandered into it... That was the kind of house it was.
However, after my grandparents passed away about 20 years ago, it became an empty house with no one living in it. My parents would come over a few times a year to let in some air. I seem to remember hearing a story when I was a child about someone coming to inspect the house because it was over 100 years old, so I estimate it's about 150 years old now. They say that houses that are no longer inhabited deteriorate quickly, and like many others, every time I visited the house for a memorial service or something, I would find stains from leaks and see ivy finding gaps inside the house.
At that time, talks were progressing about opening a satellite office here on Suo-Oshima, and we decided to renovate this house and use it as an office.
However, since it is an old house, even though it is fine in the summer, it is full of drafts in the winter, and the plumbing and other facilities are still the same as they were in the past. There was a big gap between working on Monosus using the Internet in such an old house. I myself could not imagine the day when I would be able to work comfortably until the construction progressed.
But...when it was finished!
How has this 150-year-old building been reborn? Let's take a look at the transformation.
Below is a before and after photo taken from roughly the same angle.
1. Main house
before
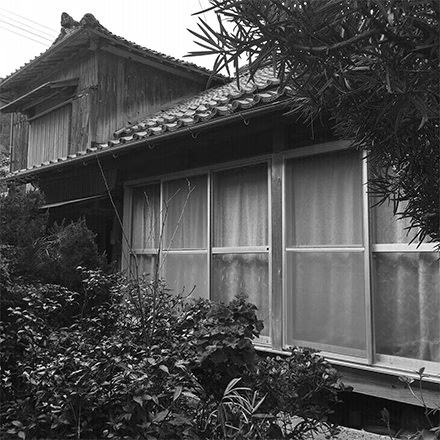
after
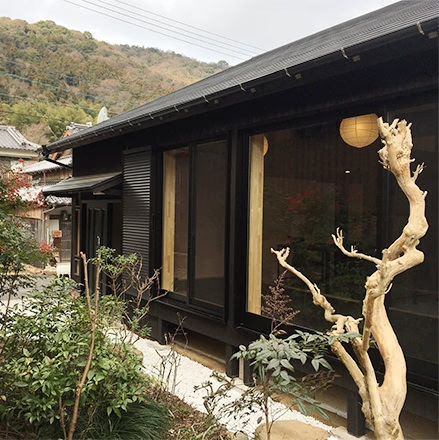
Before and after of the main building's exterior. The roof and sashes have been replaced, transforming the building into a highly insulated and comfortable one.
2. Parking
before
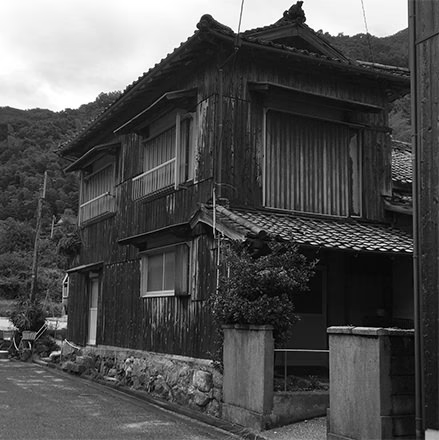
after
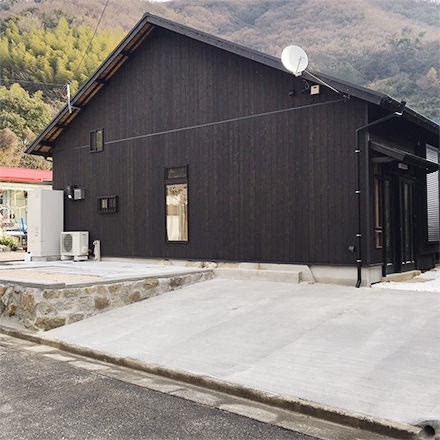
Before and after of the parking lot. The building that had taken up the entire site was reduced in size and a parking lot was added next to the office.
3. Introspection
before
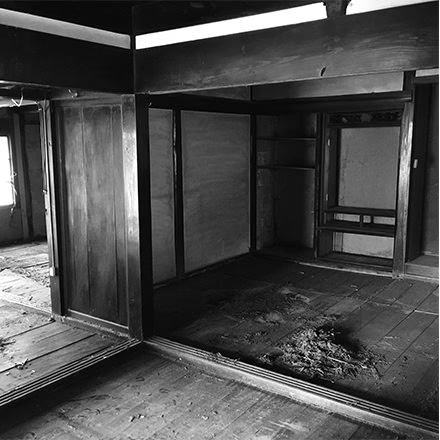
after
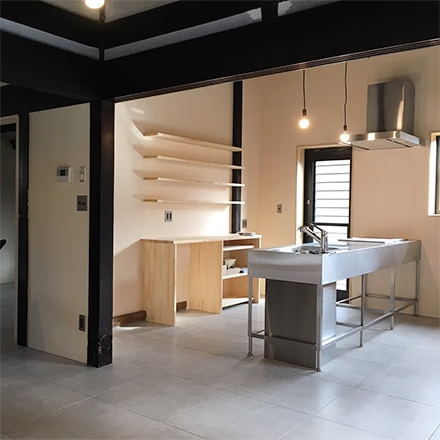
Before and after of the interior. The floor, which had rotten and even fallen apart in places, has been re-tiled and many of the walls have been replaced with new ones. However, do the pillars and beams still retain their appearance from 150 years ago?
We made many bold changes, but because it would be difficult to rebuild an old house in the same way today, we asked them to keep what was "old." The shiny black pillars and beams, the ridgepole that is about 30cm in diameter visible when looking up at the ceiling, and the solid wood floors that were laid by my grandfather were all left as they were, with only a few decades' worth of dust wiped off and faded parts repainted.
I hope that the people who work here and those who visit will feel a sense of nostalgia and comfort.
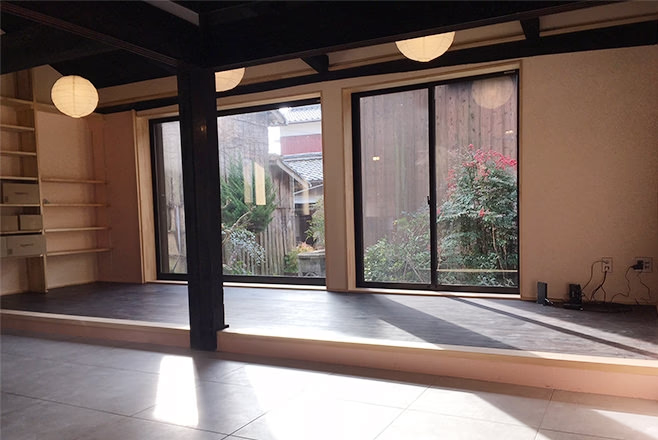
This is the office space. It's only a one-minute walk to the ocean, but unfortunately, because the houses are built close together in a small area, you can't look out at the ocean while you're working. I'll save the view of the ocean for when I go for a walk to refresh myself.
Convenience and comfort as an office
Finally, regarding facilities, the one thing that is absolutely essential for working at Monosus is an internet connection.
Here in Suo-Oshima, 100M optical fiber lines are available throughout almost the entire town, providing a comfortable Internet environment that is no different from that in Tokyo. What's more, even though it's the same 100M line, it seems that audio and video during video conferences are less likely to be interrupted than in Tokyo. Is this because there are fewer people using it than in Tokyo?! The actual speed seems to be constantly at 50-60Mbps, and the highest instantaneous value has been measured at 92Mbps! I have never felt inconvenienced by the Internet line environment.
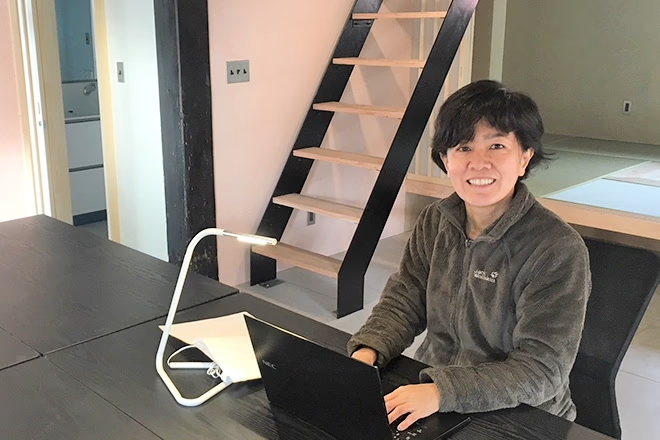
We plan to start with four desks and chairs, but the space can accommodate up to eight people.
In addition, the toilet, washroom, and other water-related areas have been renovated to be more clean. A septic tank was installed, and the toilet was changed from a septic tank to a flush toilet, which was a long-awaited change! Also, since it is not easy to go to restaurants or shops whenever you feel like it, a kitchen where you can cook has been installed so that you can use it for lunch and dinner.
Working time is a long and important part of our lives, so we wanted to create an environment where people don't feel unnecessary stress.
We also have space available for lodging so that it can be easily used by staff who are working on a trial basis or who are using the Suo-Oshima office temporarily. We also envisioned a future where we could create opportunities for members from other bases to visit the Suo-Oshima satellite office with a low barrier to entry.
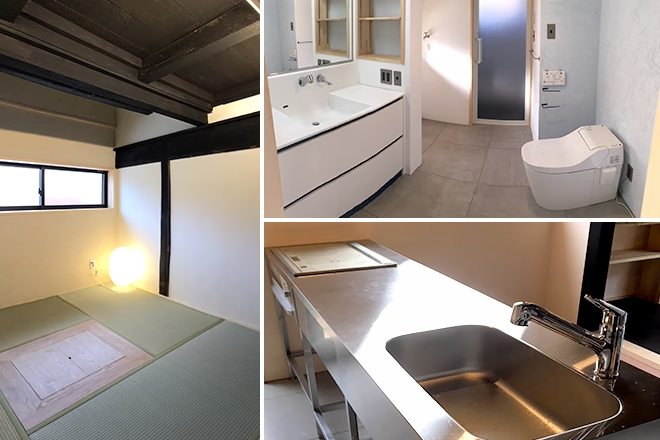
(Left) A Japanese-style room space where you can also stay overnight. (Top right) The washroom has a bathroom and a flush toilet. (Bottom right) The kitchen is also brand new. Even if the restaurant is far away, you can make lunch or dinner while you're here.
About a year has passed since we moved here, and Monosus' new workplace, the Suo-Oshima satellite office, is now ready.
On March 6th, we will hold an opening ceremony and unveiling party, and the satellite office will officially begin operations. We will report on the opening ceremony and other events at a later date.
